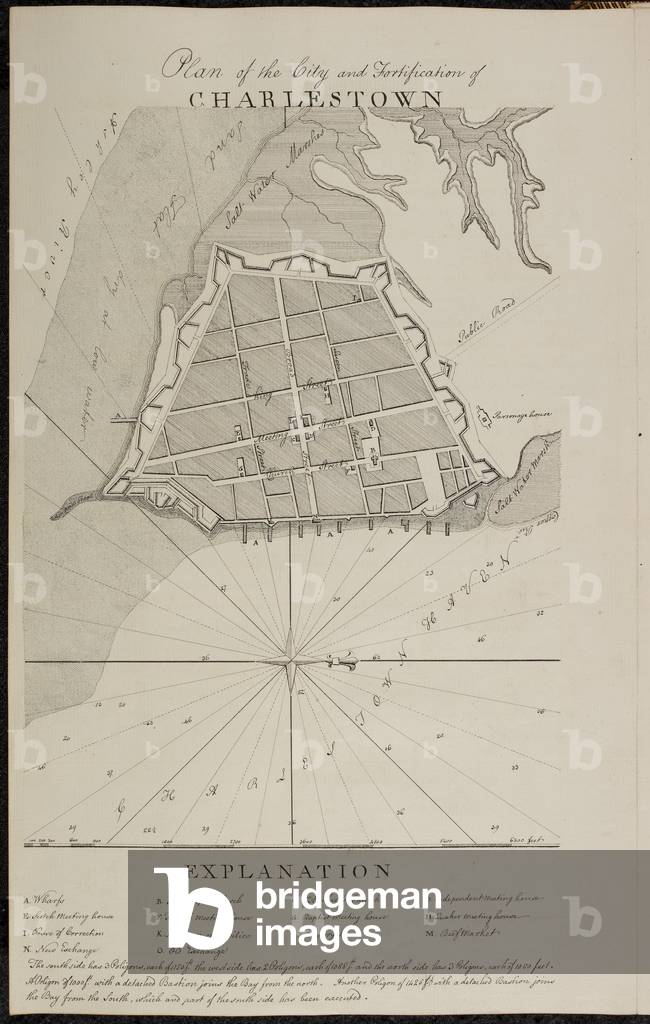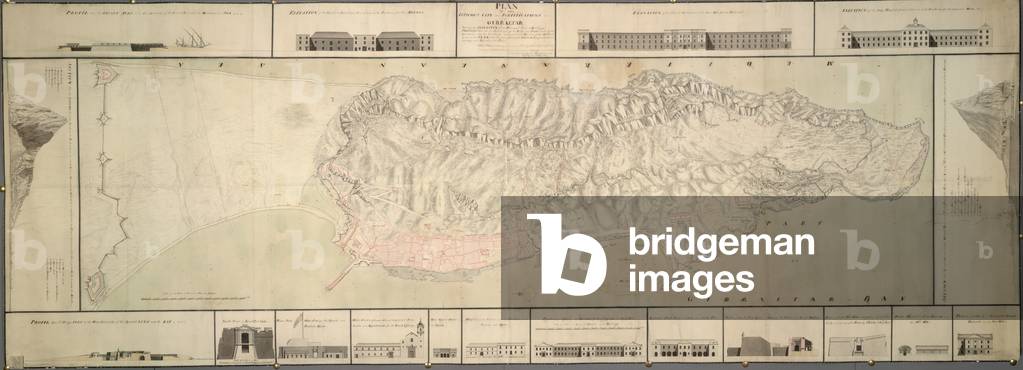
Copyright ®️ 2008-2025 Foto Arena LTDA.
A Fotoarena não recebe imagens de fotojornalismo geradas por Inteligência Artificial e avisa seus parceiros do seu posicionamento com frequência.
As imagens de stock dos parceiros Fotoarena, caso tenham sido geradas por IA, devem ser identificadas na legenda.
Todo o conteúdo deste site é de uso exclusivo da Foto Arena LTDA. Proibida reprodução ou utilização sem autorização prévia sob as penas da lei.
Foto Arena LTDA - CNPJ 03.465.858/0001-10 - Rua Ricardo Severo, 73 São Paulo - SP - CEP 05010-010
































